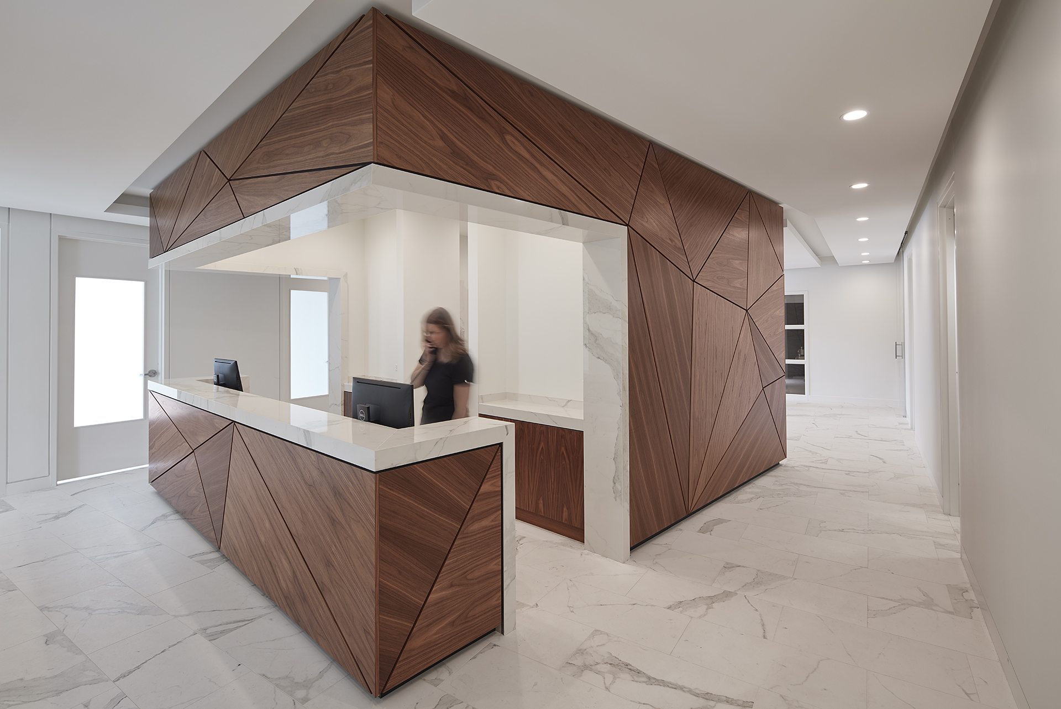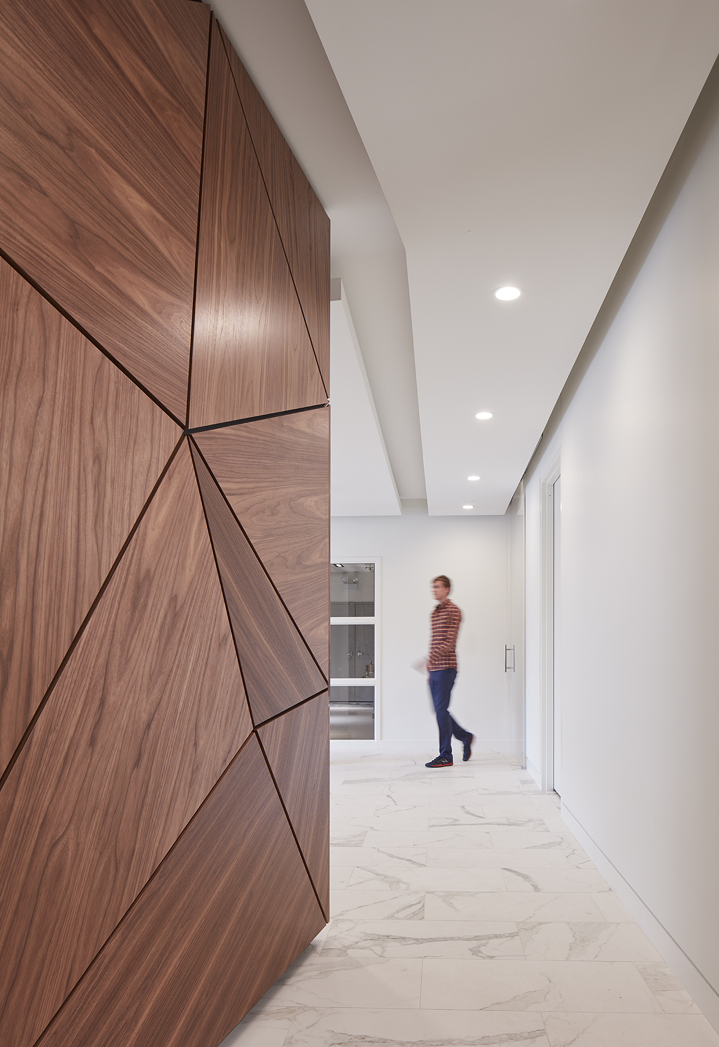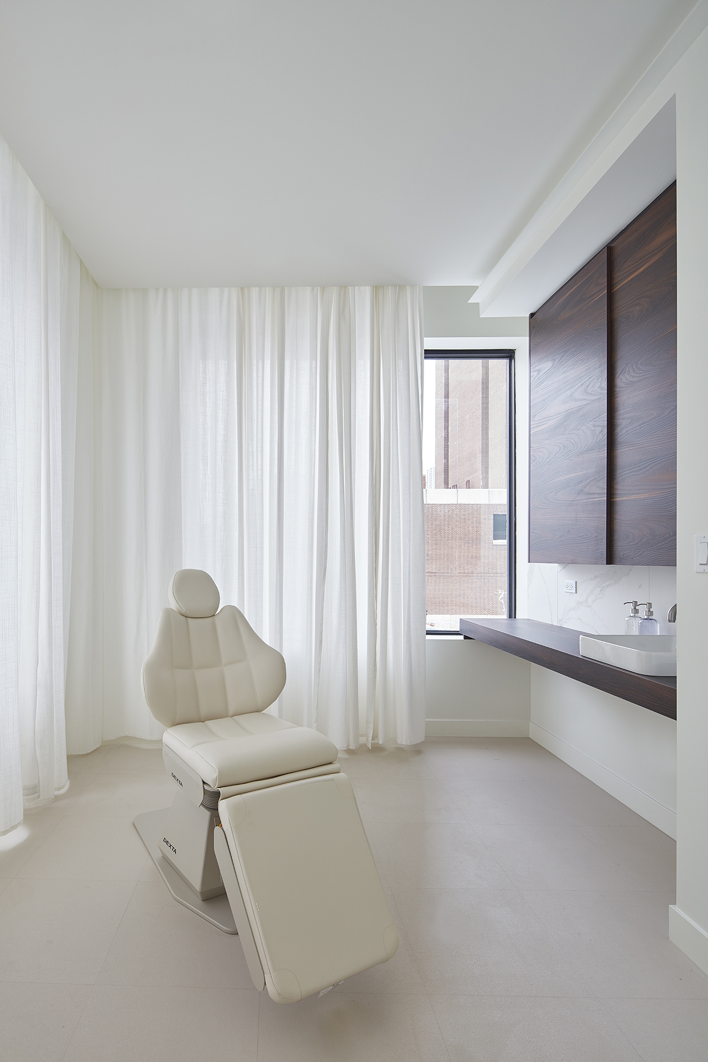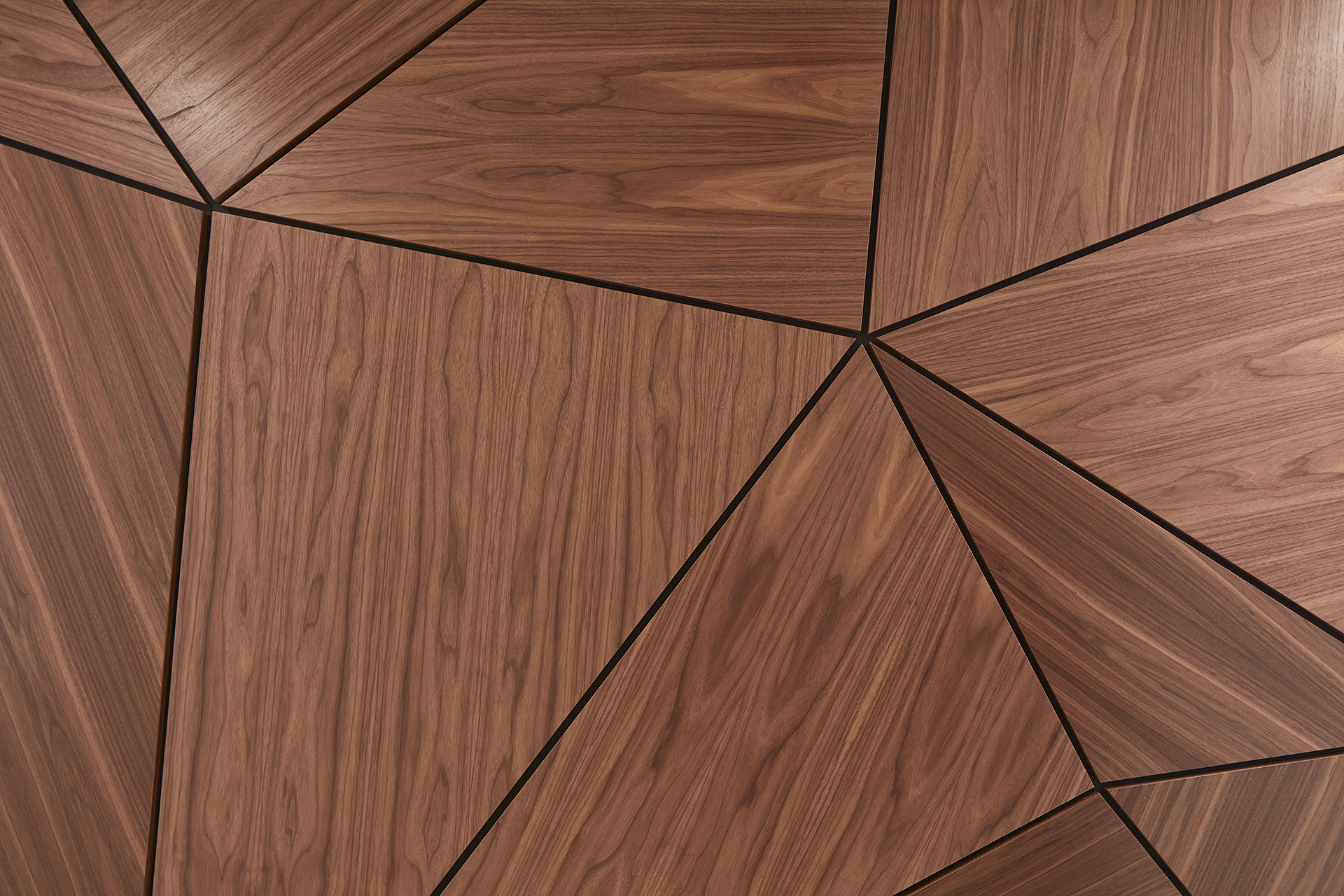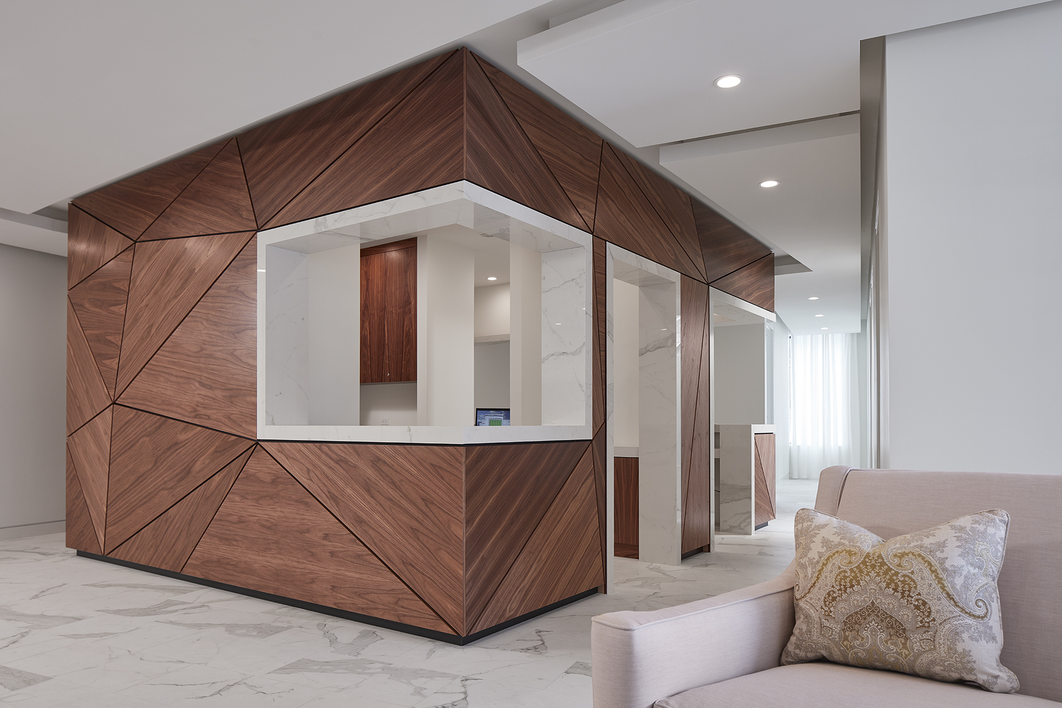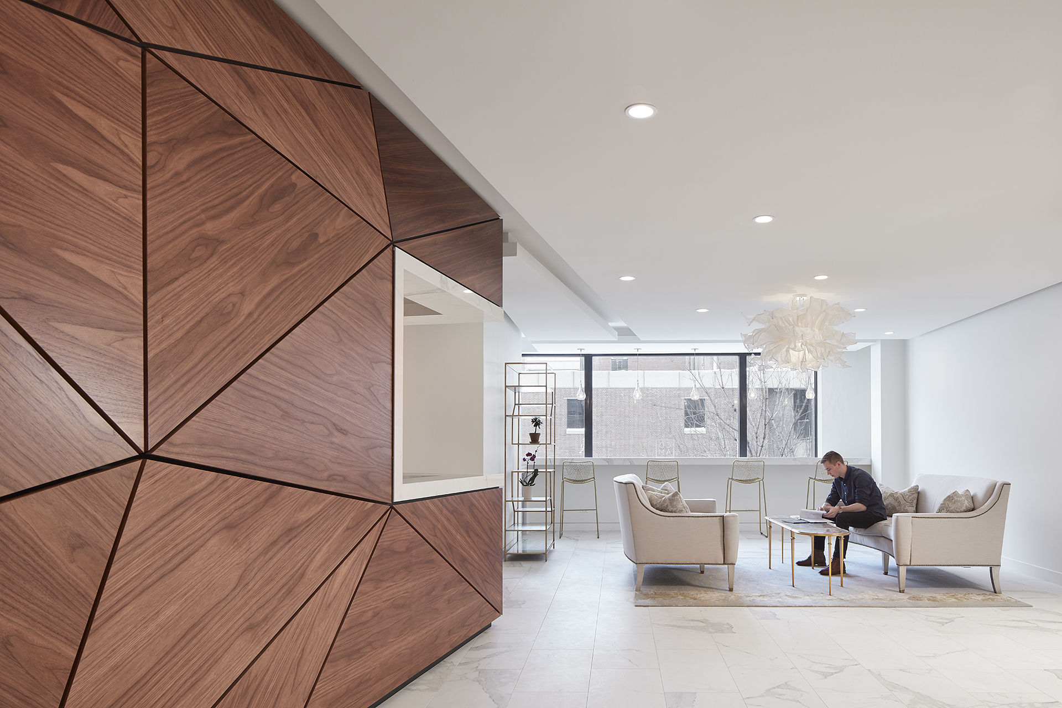Our question in this collaboration with Ellipsis Architecture was how to make a doctor's office more interesting outside of the 2 year old Home and Garden magazines in the waiting area. We accomplished this by pushing the patient rooms to the exterior, and creating a central hub containing many of the functions of the office. By centralizing this functional cube in the center of the space, it works as a design element for the entire office, as well as an orientation point.
Location: River North - Chicago, Illinois
Photos courtesy of Tom Harris
